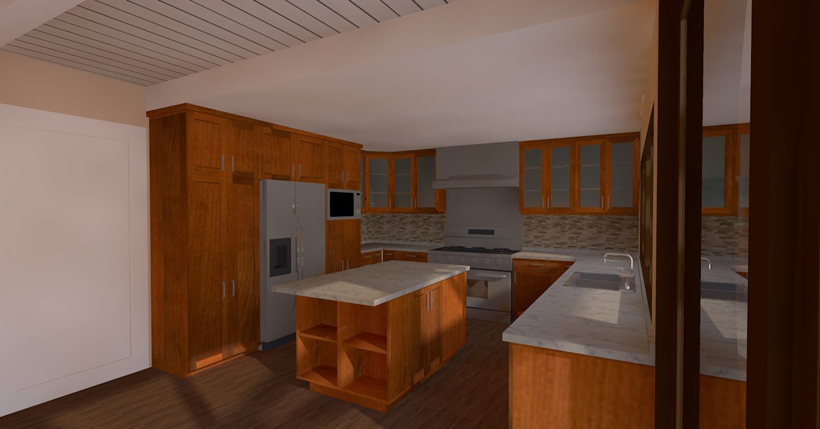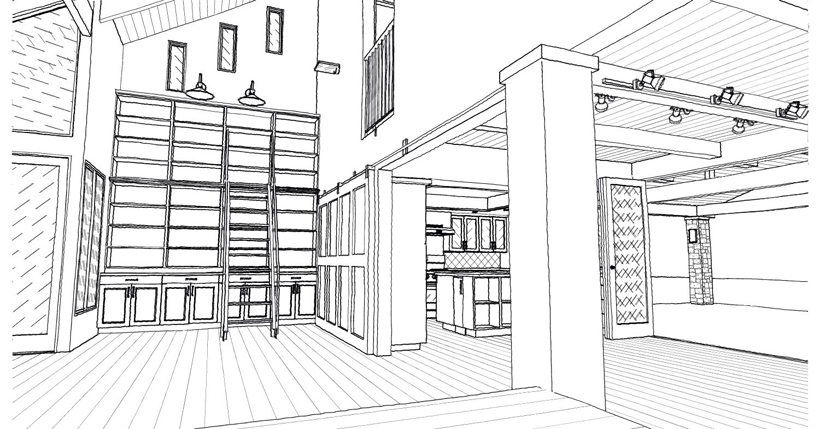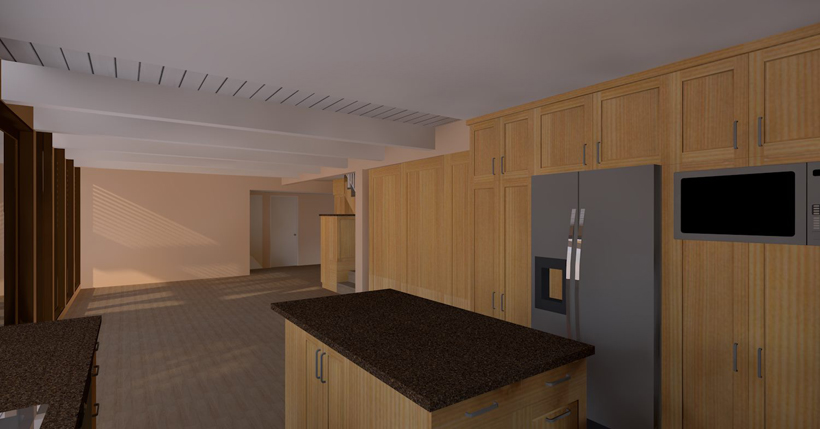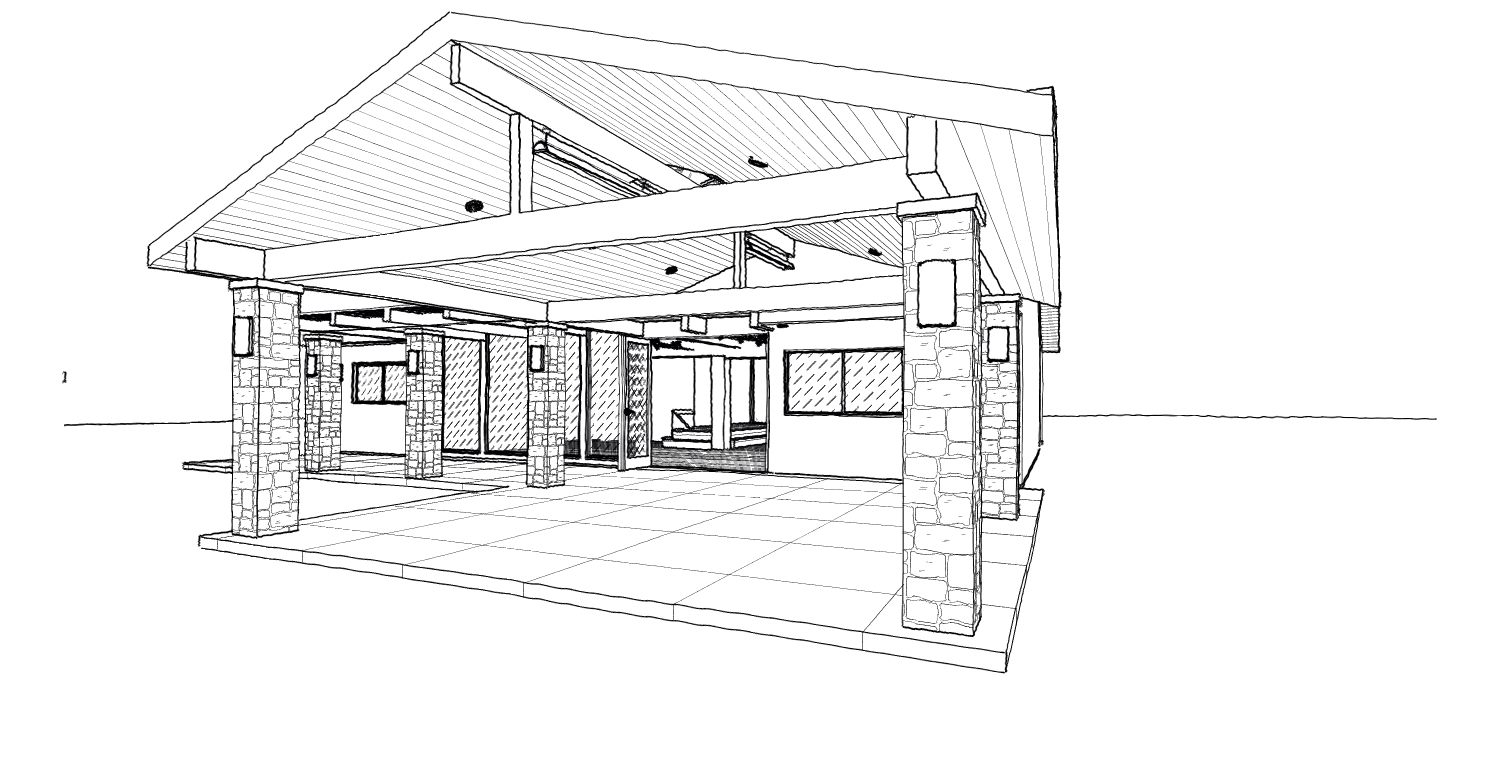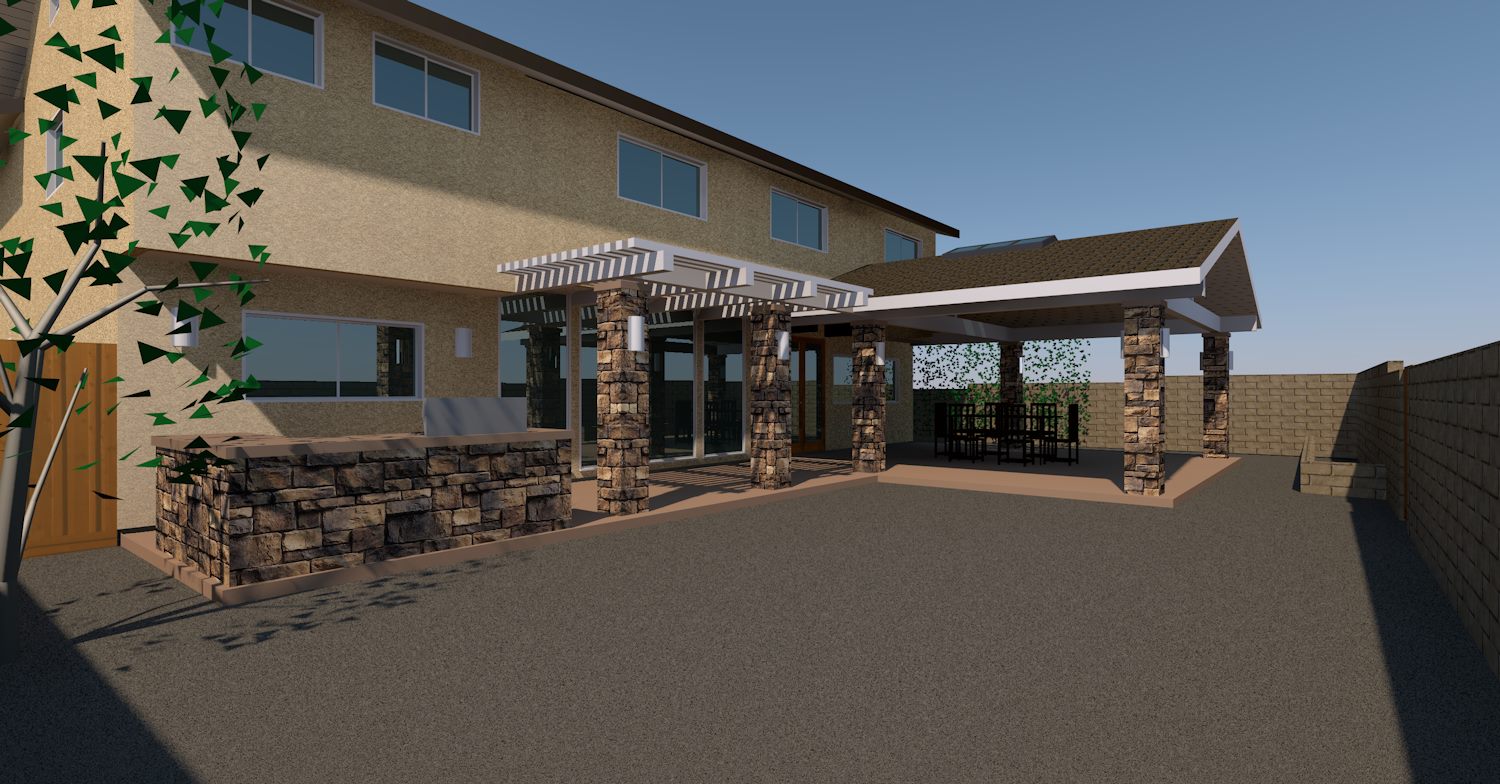
Chad Jones Photography
Mulick Construction
CAD RENDERINGS
CAD photographic renderings of 2-Story Whole House Remodel & Covered Patio with material finish study. Architectural/structural design by ENR architects, Westlake Village, CA 91361
The design studies not only included the exploration of spaces, construction details, and cabinetry configurations, but also color & material combinations, particularly, kitchen cabinet material, countertops and back splashes.
(click here for Material Study PDF)

