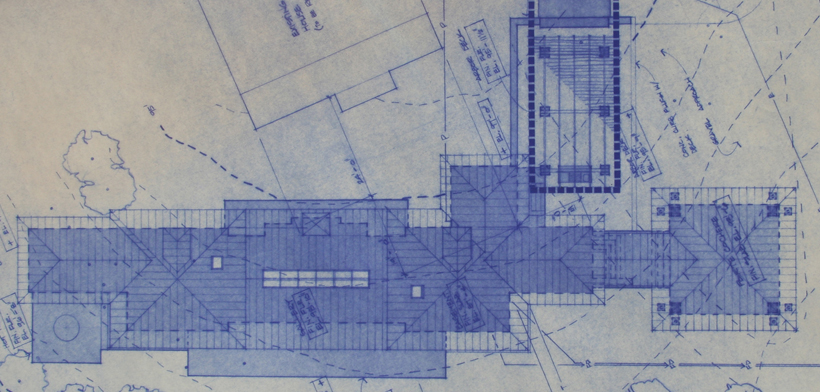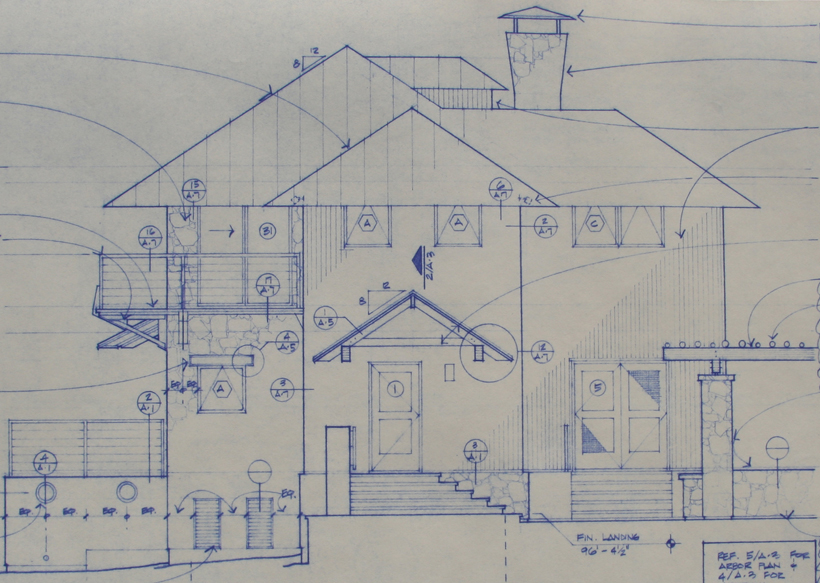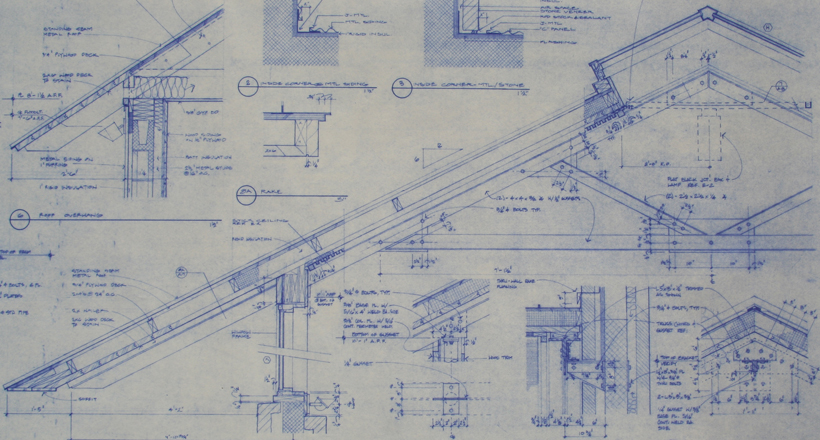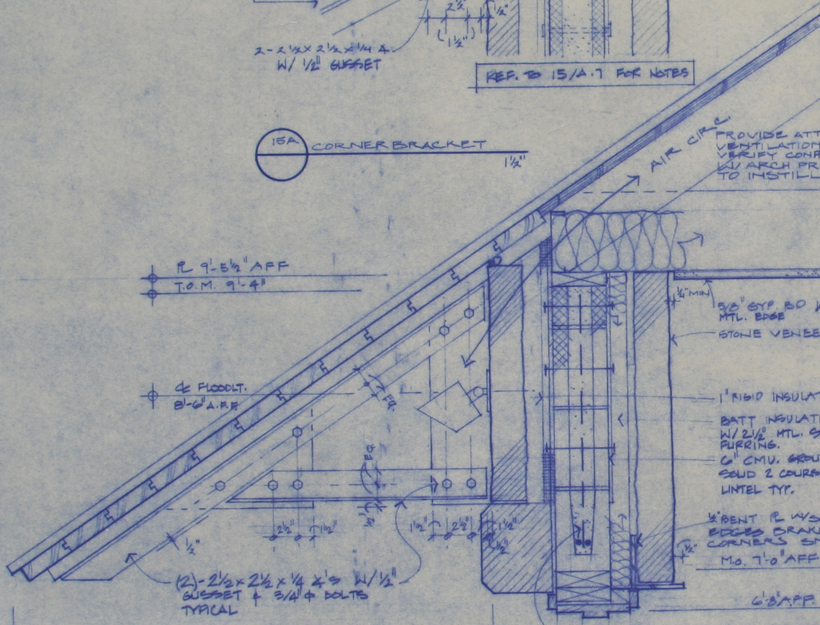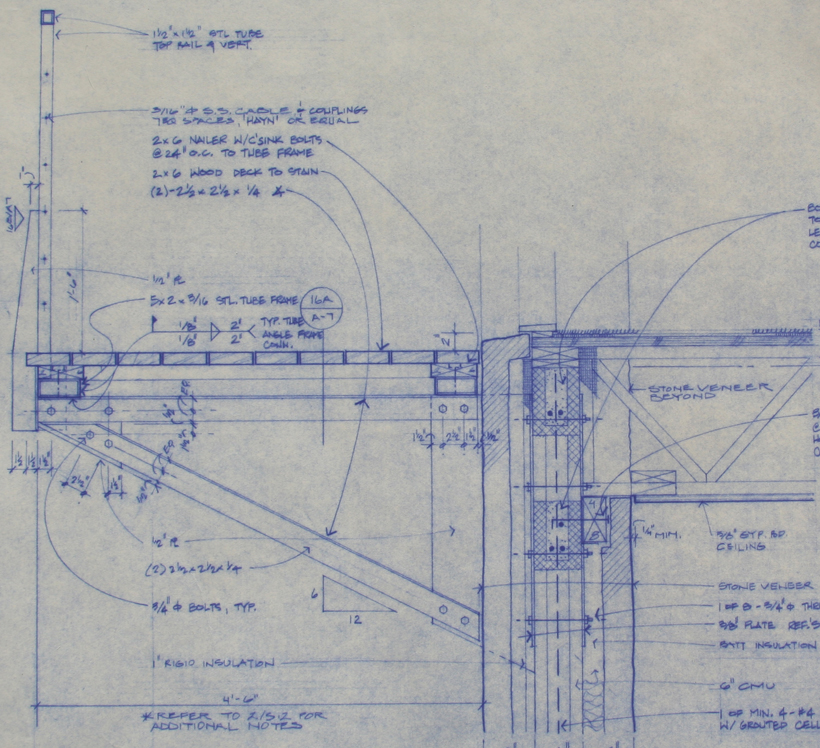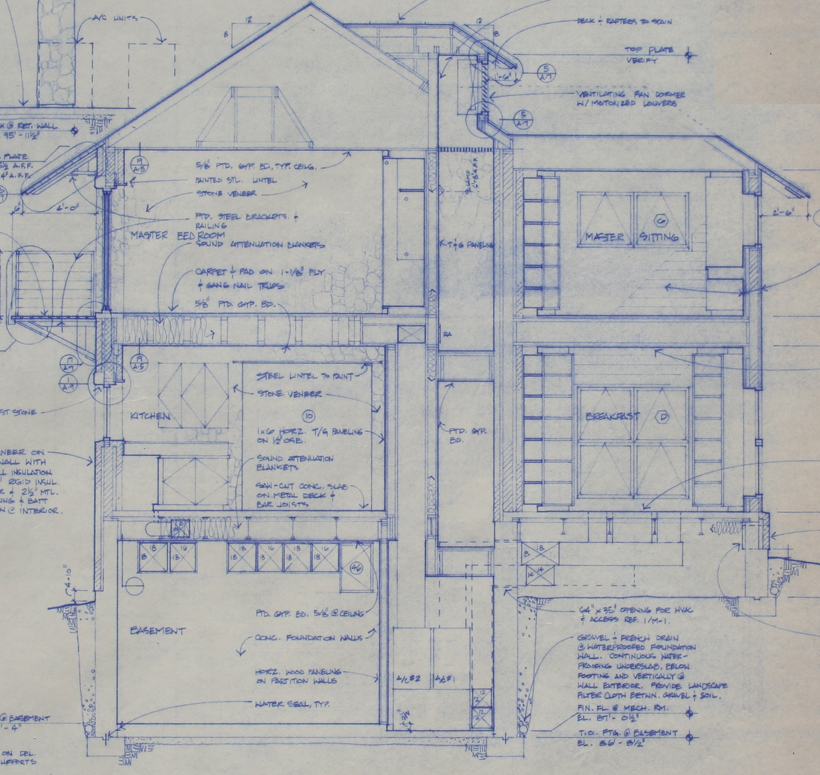

DRAWINGS
Hand drafted blue print plans of Ranch Home with spa terraces, balconies & covered, designed & stamped by Frank D. Welch with ENR architects as project architect, Nocona, TX 76255

The outdoor-loving Dallas family hired Frank D. Welch & Assoc. to replace their weekend hunting cabin on their ranch, which was becoming inhabitable due to age, weather and critters. The young owner said he wanted something substantial for his grandkids.
As project architect with Frank Welch & Associates, Dallas, TX, ENR architects was responsible for development designs, scale models, construction detailing, construction documents, coordination of sub consultants, bidding and construction administration.
The 4,500sf retreat includes: 5 bedroom, 4-1/2 bath, gallery/living space, deep porches, kitchen, game room, mud room, breakfast room, library, study, balconies, basement, exterior spa deck, porte cochere, wholehouse fans, and a BBQ arbor/parking trellis structure.
Detailed with contemporary and regional materials, including quarried limestone, corrugated & paneled zinc, scored concrete, painted structural & tube steel, aircraft cabling, aluminum windows & skylights, stainless hardware and stained Douglas Fir interior flat panel doors and paneling.
As the photos attest, Contractors Graham & Darryl Wood of Wichita Falls, TX, did an amazing job, and were a pleasure to work with.
Today, the house is frequently filled with lively grandchildren.
