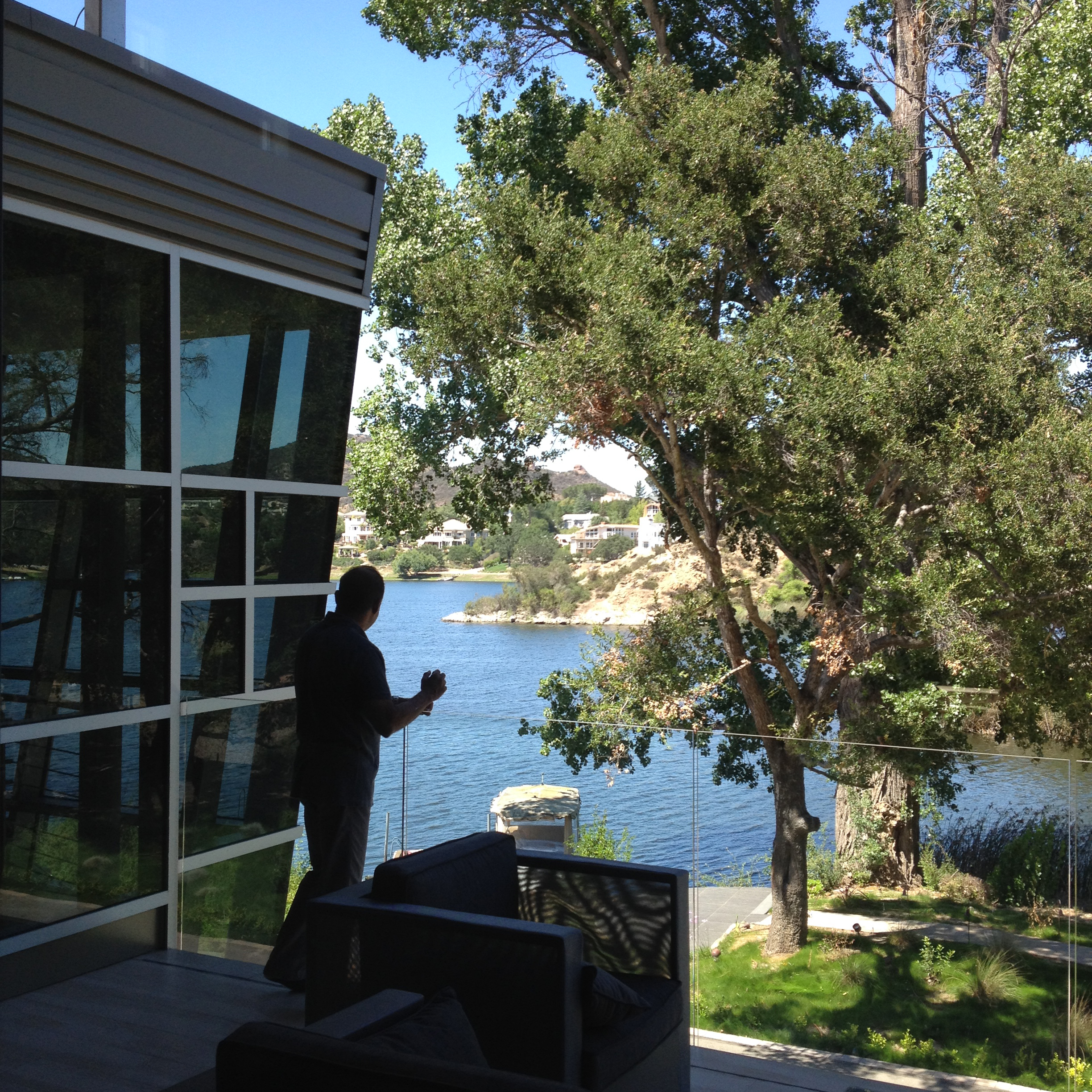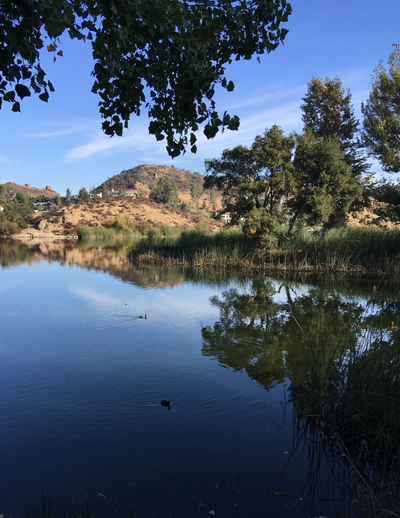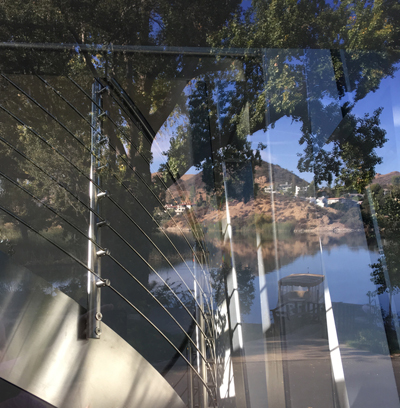



HAND RENDERINGS
Sketch renderings of contemporary, lake front, 2-story addition & whole house remodel with open floor plan architectural design and plans by ENR architects, Lake Sherwood, CA 91361
The residence of a young, medical professional and his family, had a priceless lake view, but desired to transform the 1950’s patchwork structure into something fresh, to match their contemporary lifestyle.
The extensive design process by ENR architects managed to utilize the existing core of the compound, retaining wall-laced, hillside structure, while reshaping the spaces, flow and views. The idea was to provide a grand entry from the street to the 2nd level living spaces, and feature the lake view through the procession. The result was a glass entry stair tower, enclosing a glamorous, high-tech, glass spiral stair. The views from the ascent are dangerously distracting.
The main level is an expansive, interconnected, indoor/outdoor space that combines the Living Room, Theater, Kitchen, Dining, Breakfast and Terrace. A new Master Suite was added above a new single Garage.
The contemporary, ArchiCAD-rendered, design includes new floor plans, new master suite, new garage, kitchen, media room, exercise room, breakfast room, curved roofs, curtainwall glass stair tower, custom metal siding, hand troweled plaster, a sliding wall opening onto lake view terrace, clerestory windows & more!


