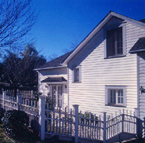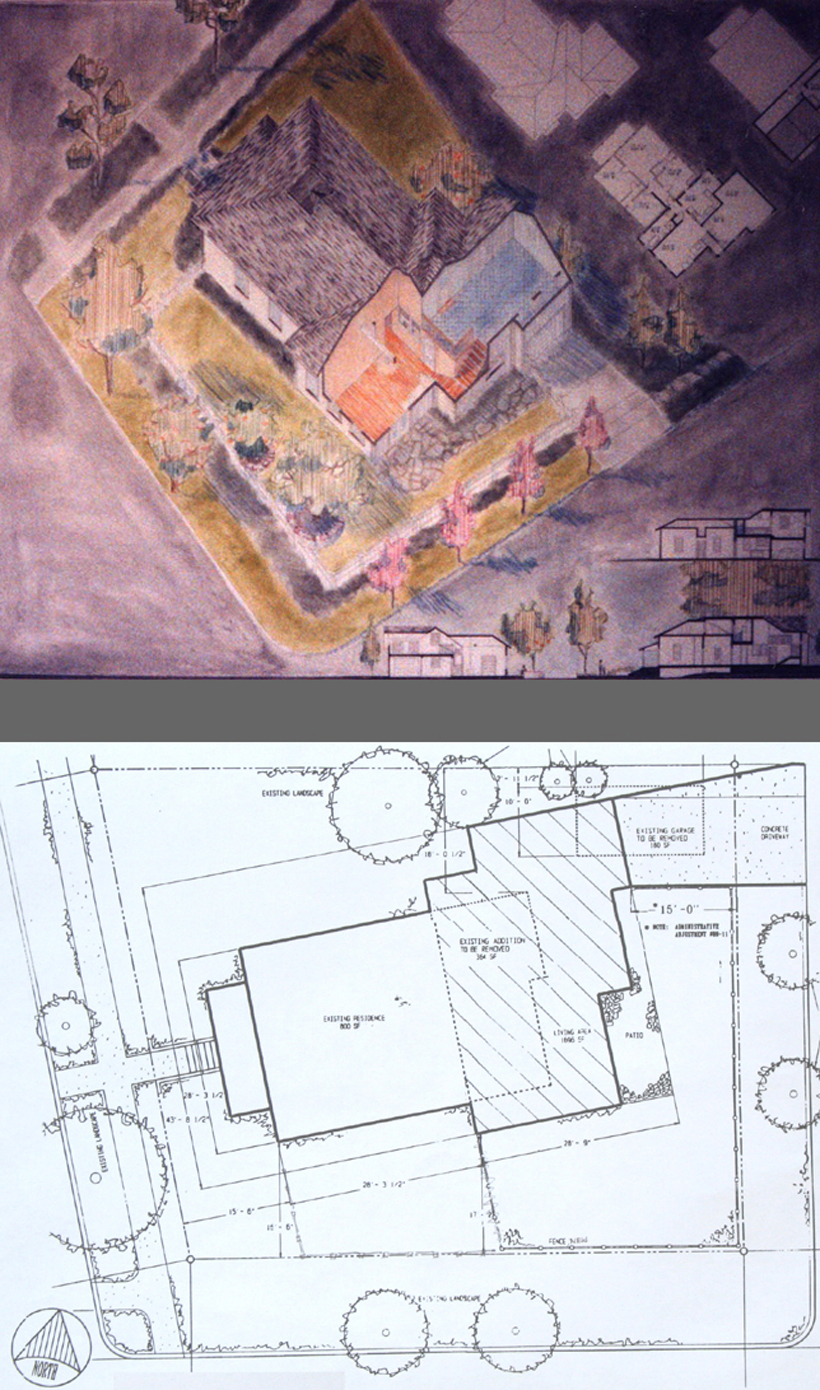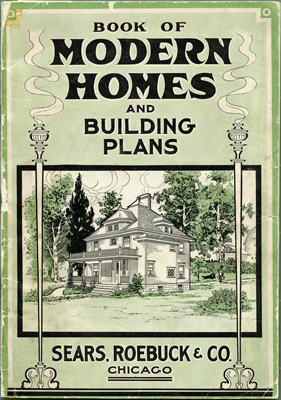


OLD ESCONDIDO NEIGHBORHOOD
HISTORIC RENOVATION
Architectural Rennovation, Addition and Landscape of Old Escondido Neighborhood Home by ENR architects, Granbury, TX 76049
This simple, square, four room home may have originally been a Sears Kit Home. The identical size, shape, roof and 2-over-2 windows are spotted all over the U.S., especially in towns established during the expansion of the railroad industry, as Escondido was.
This original home, built in 1888, was once occupied by Mayor Mason of Escondido and consisted of a living room, dining room and two bedrooms, and was heated with wood-burning stoves.
Along with a covered front porch, the pyramid roof was flattened into a widows peak.
Likely in the 1920’s a screened back porch, kitchen and bathroom were added, along with a single, detached, Ford Model-A-sized tin garage. With ingenuity, the addition might have been partially constructed with scavenged, vertical planks from the original home. This may be true due to every other vertical plank is missing from the back of the original home. A beaded tongue and groove 1x4 ceiling provided the deck for the screened porch hot asphalt roof.
The unique features of the original home included mortared concrete blocks supporting a raised wood floor, 1x12 vertical redwood plank, board & batten exterior walls framing, banded together with horizontal 2x3 purlins. Wood lath and plaster interior finishes were mixed with locks of horsehair. Hand printed wallpaper covered the walls. A nicely crafted wood & glass dining hutch was built in. The windows could be opened into two positions with spring sash pins. Skeleton key surface box locks were on each door, and many had glass knobs. The hinges were decorative cast iron. Lighting in the center of each room was a painted glass diffuser, with the exception of the cast iron dining chandelier. Wiring throughout was knob & tube. When plumbing was eventually installed, the pipes were placed on the exterior of the building. There was no insulation. In the mid 20th C, a floor furnace was installed between the dining room and living room. Horizontal 1x6 shiplap siding was installed over the original exterior.
A century after the original construction, in 1988, ENR architects purchased the home, which had not been modified since the 1940’s. We painstakingly leveled the sagging floors, stripped decades of paint off windows, doors & hardware. The bare window frames and sashes were finished with Tung oil on the interior and repainted on the exterior. The wavy original glass was carefully reset. Hardware was clear-coated. Missing hardware was replaced with similar fixtures found at various antique salvage yards throughout CA. Cracked plaster was grooved out, patched and painted. Hand stenciled details were added along the tops of walls to compliment the former hand painted wall paper. The crusted laquer finish on the hutch was removed and Tung oiled. Old carpet was removed, and the 1920’s 2” oak floors were refinished.
In 1990, ENR architects, in collaboration with Robert A. McQuead, designed a 1-1/2 story addition to the original home, replacing the 1920’s covered porch, kitchen, bath room, and detached single garage. The new design doubled the size of the home, keeping the original home intact along Juniper Street.
A vaulted great room was added, including a new, soapstone wood stove. The new kitchen and breakfast nook opened into the great room, and was furnished with site-built cabinets, pressed tin ceiling and brick floors. The new bathroom, tiled with 1920’s style black & white mosaic floors, included the salvaged claw foot tub from the original bathroom, pedestal sink, wall heater, and the former kitchen door & hardware. In fact, the beaded tongue & groove wainscot, formerly of the screened porch, now became the wainscot in the bathroom. Behind the kitchen, on Ivy Ave, the attached 1-car garage, laundry and workshop was added, including the former central vacuum system. Above the kitchen and garage a new master bedroom loft, bath, and attic storage was built. The vaulted master suite overlooks the great room. The windows are again antique salvage sashes, fitted into new frames. The L-shaped stair wraps around the wood stove and features accent windows at the mid landing.
The landscape was completely redone with a new cast in place, tinted concrete retaining wall, flagstone paving, and custom, site-built wood picket fencing. All new drainage, irrigation and planting was installed. Two original orange trees were successfully relocated.
Juniper Street is a major access road through town, and since the property was also bounded by 5th Street and Ivy, the entire construction process was quite visible for all passers-by. As fate would have it, ENR architects relocated to Texas to obtain a MARCH degree in Arlington, just as the final kitchen hinges were being installed.



