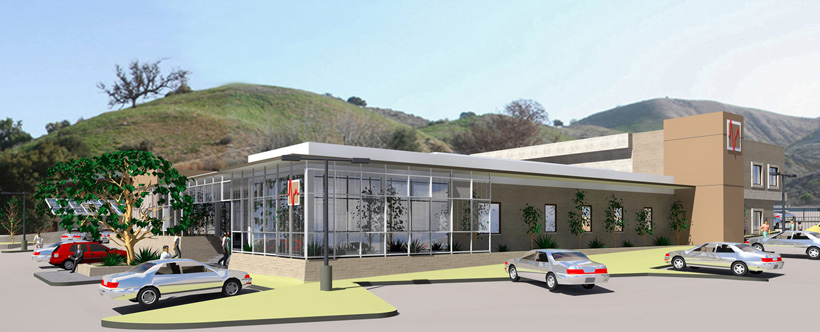
Las Virgenes Medical Center Addition & Remodel
(CAD rendering)
(Porch)
“The completion of this facility would allow us to offer a unique environment, and location,
in a brand new state-of-the-art facility.”
– The Next 50 Years, Westcord Commercial Real Estate Services
 Former Headquarters, Las Virgenes Municipal Water District - BEFORE
Former Headquarters, Las Virgenes Municipal Water District - BEFORE
SUMMARY
The 2-story, 16ksf medical facility is the former Las Virgenes Municipal Water District headquarters, and is designed to be refurbished with 82 parking spaces, a large gurney-sized elevator, contemporary lobby spaces, solar electricity, dual entrances, a private, shaded courtyard, high efficiency electrical, plumbing & HVAC equipment, and fresh landscaping.
For more information, contact:
Westcord Commercial Real Estate Services
Proposed Las Virgenes Medical Center (PDF)



