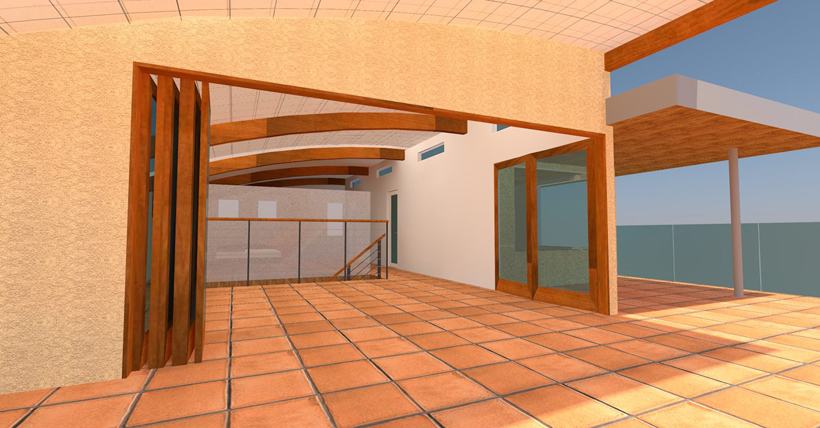 Ocean View 3rd Story Addition, Whole House Remodel & Glass Patio Enclosure
Ocean View 3rd Story Addition, Whole House Remodel & Glass Patio Enclosure
"Imaginative, creative, innovative. Does wonders with difficult projects.
Willing to learn and use new products. Aggressive and architecturally pleasing designs.
Would recommend without reservation."
- Vik
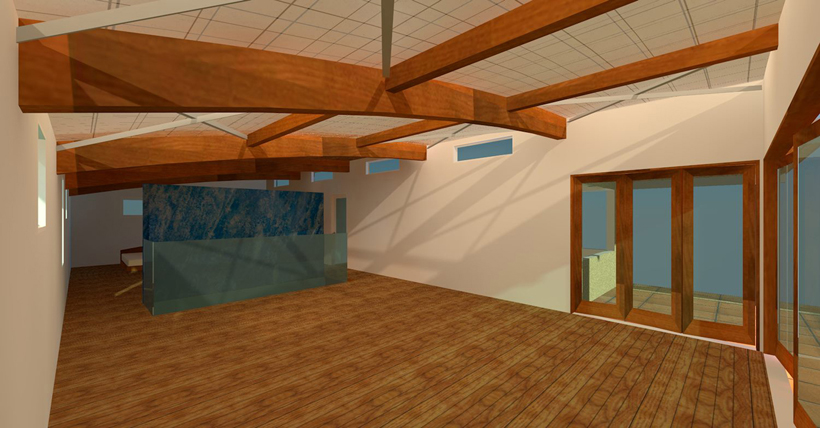
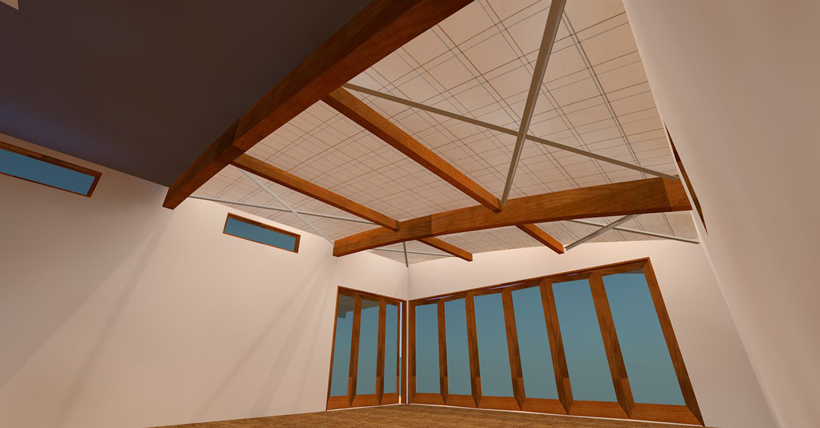
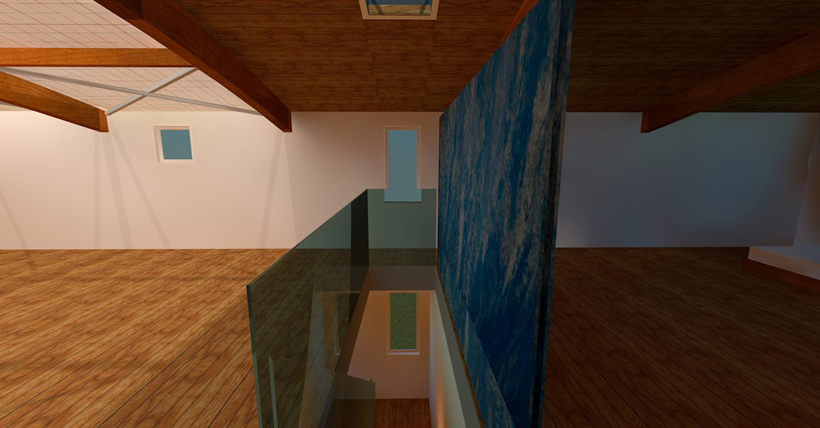
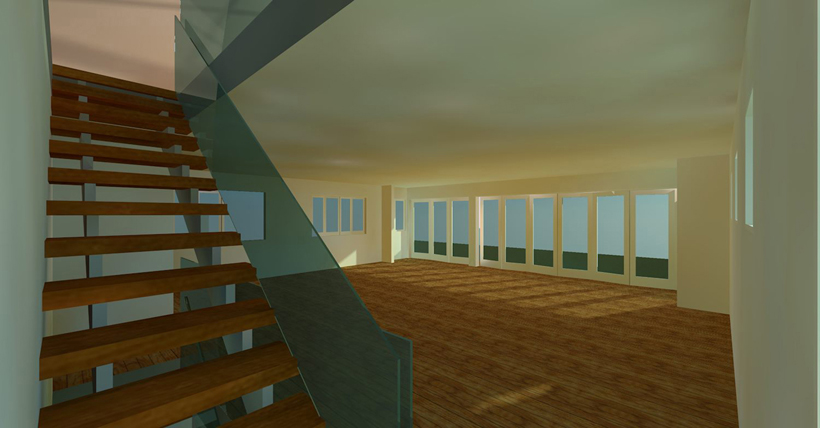
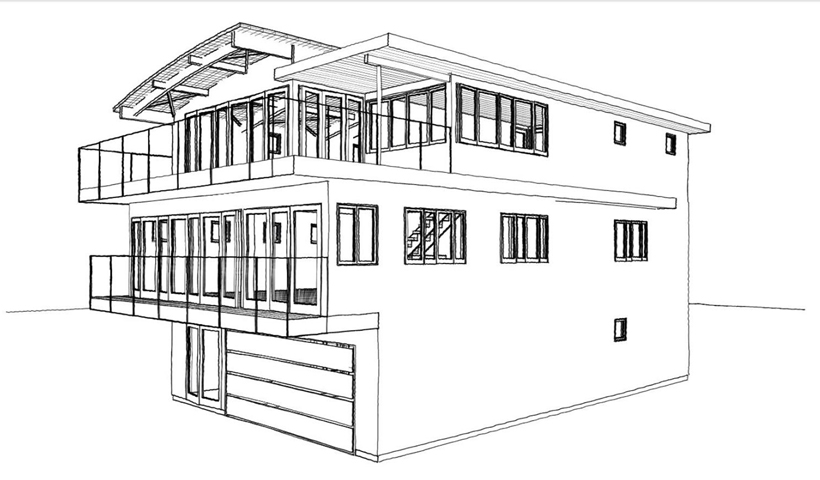
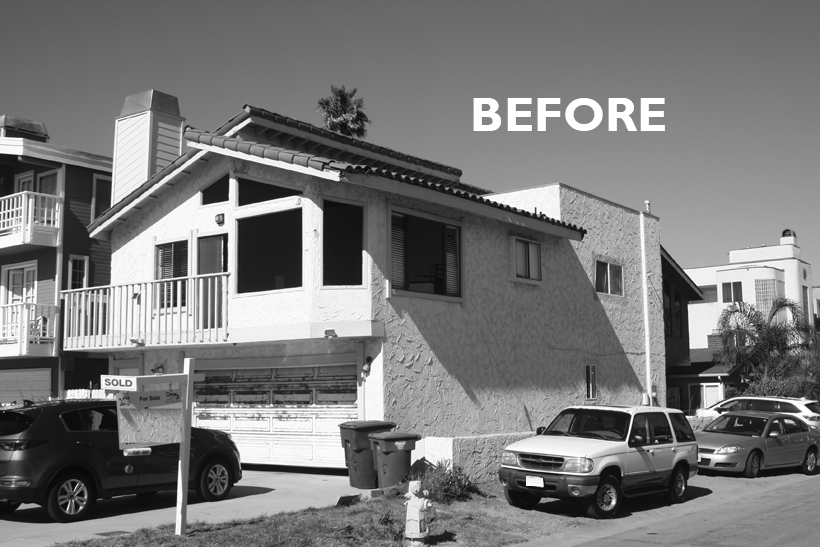
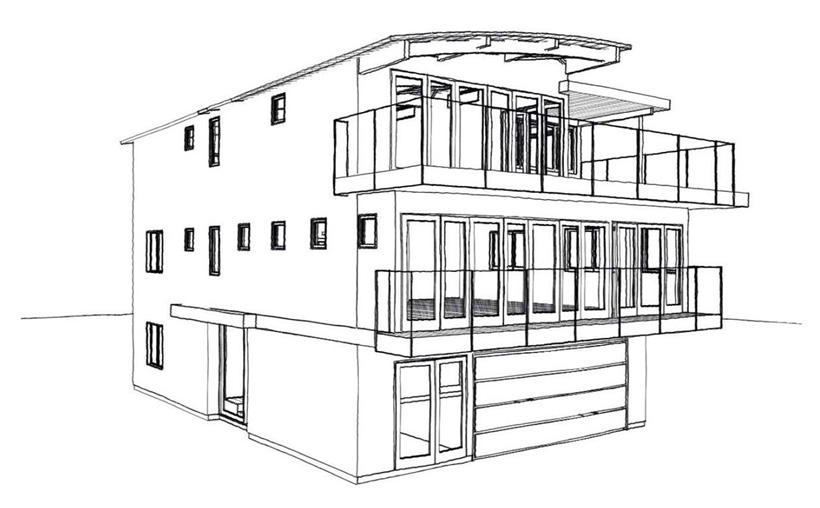
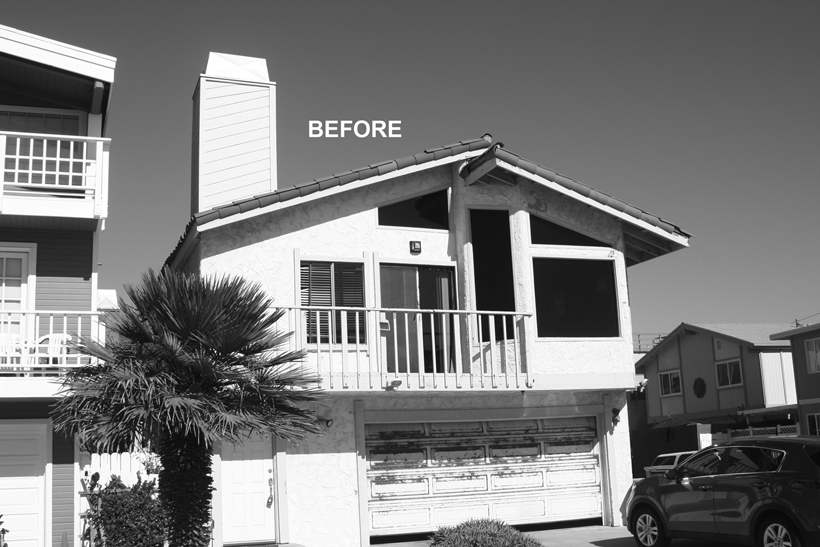
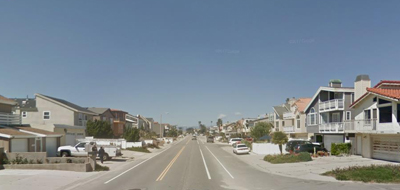


SUMMARY
CAD renderings of ocean view, 3rd story addition with curved skyroof, open plan design, terraces & whole house remodel by ENR architects, Granbury, TX 76049
Capitalizing on the beach-side investment of a 1960’s, 2-story home, a Lake Sherwood physician plans to add a 3rd Floor Master Suite & view Terrace to his family Silver Strand, Oxnard beach house.
A new, internal, contemporary stair, multiple bi-fold window walls, a ground level exercise space & glass wind-screened patio, and an enlarged, main kitchen-living space will be configured, in addition to the translucent, curved, Kalwall Skyroof Master Living space in the design by ENR architects.
Kalwall Skyroof
 Ocean View 3rd Story Addition, Whole House Remodel & Glass Patio Enclosure
Ocean View 3rd Story Addition, Whole House Remodel & Glass Patio Enclosure









